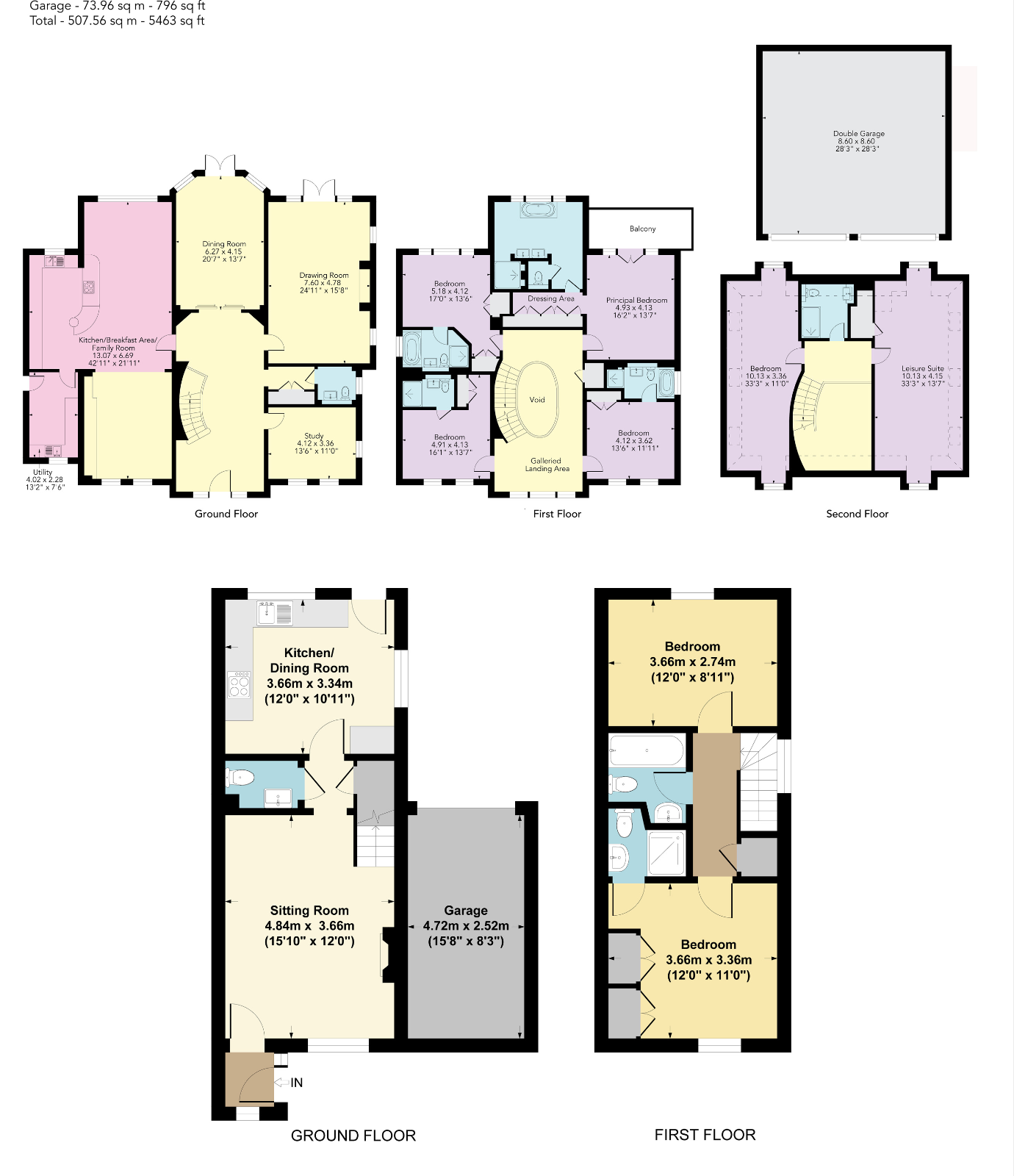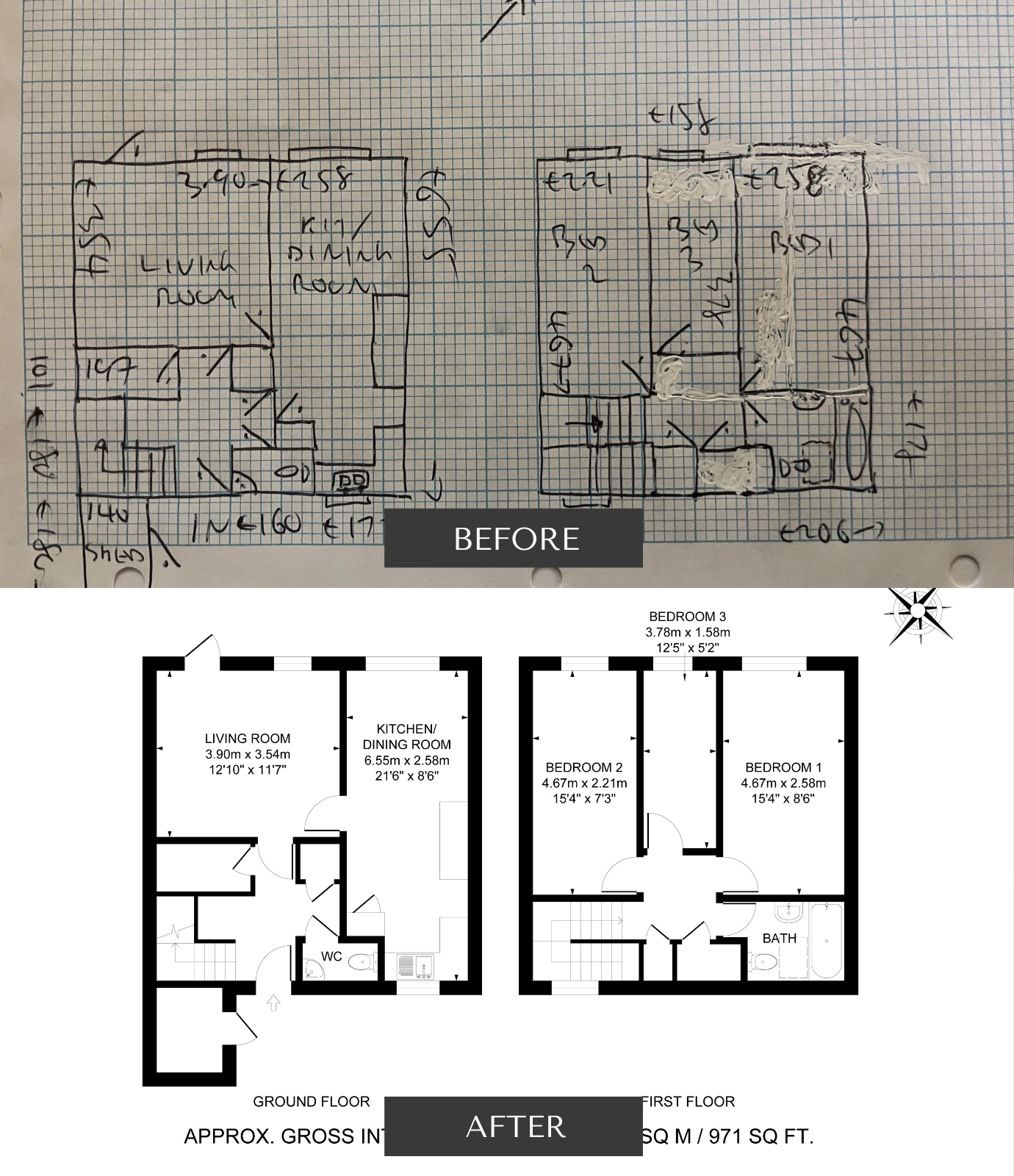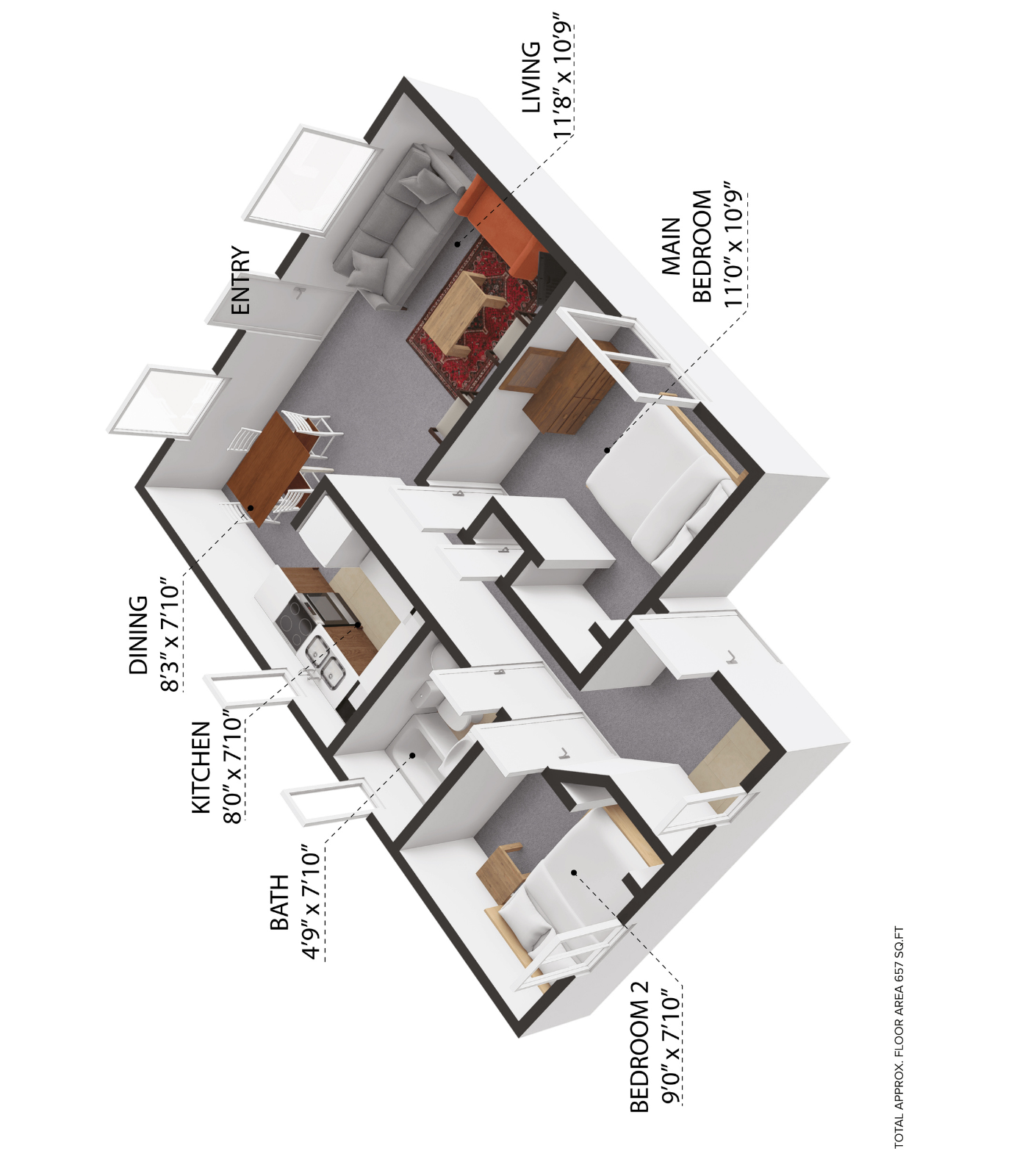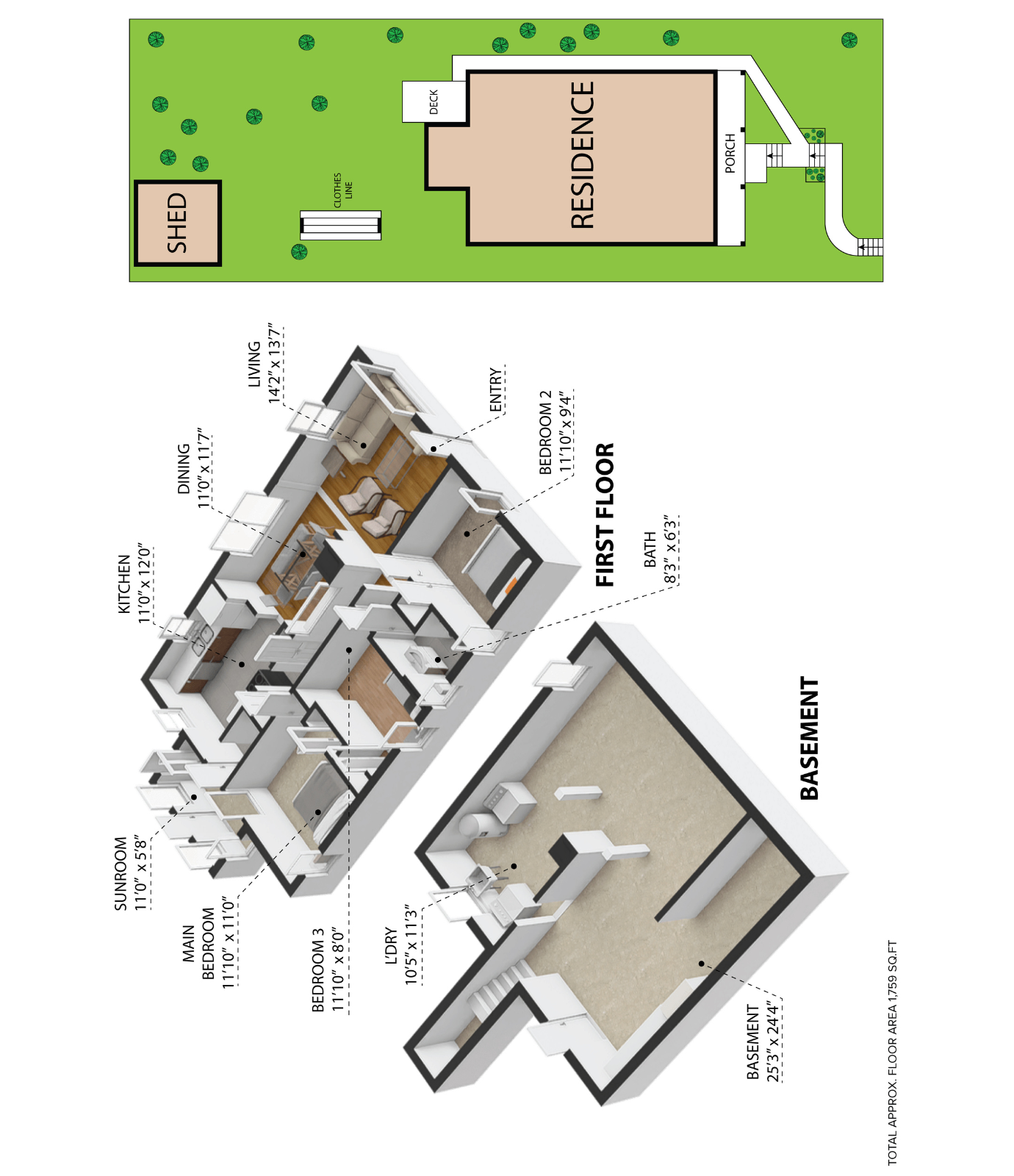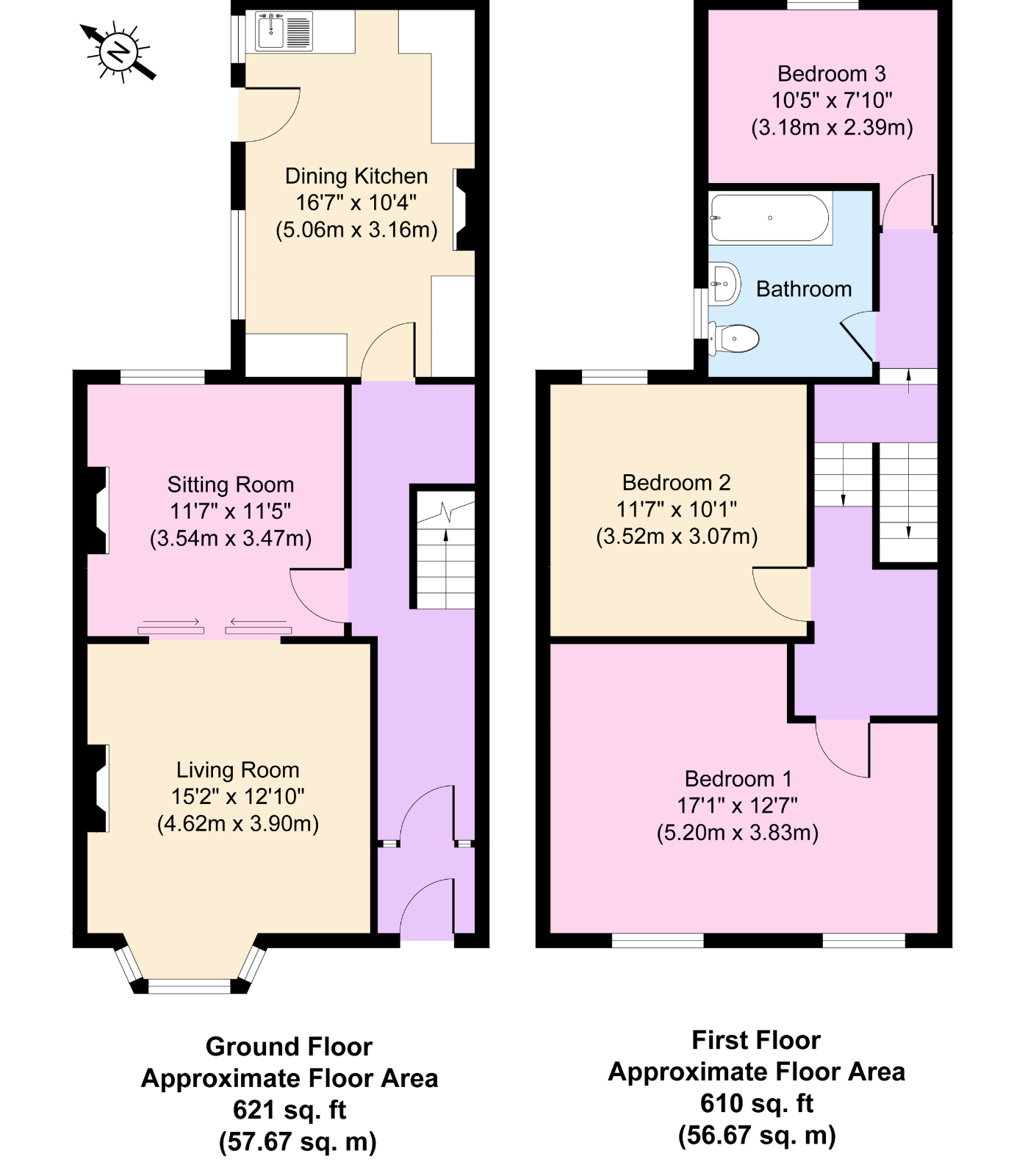
A New One That Suits You Life Classic
2D BLACK & WHITE
2D TEXTURED
3D FULL COLOR
CUSTOM FLOOR PLAN TEMPLATES
Deliver High Quality Projects
A floor plan is a fundamental architectural or engineering diagram that outlines the layout of a structure from an overhead perspective. It serves as a visual representation of the spatial arrangement of rooms, corridors, doors, windows, and other architectural features within a building. Floor plans are essential tools for architects, designers, builders, and real estate professionals in conceptualizing, designing, and communicating the layout and functionality of a space.
INCREASE BUYER INTERESTT LIVING
20% of buyers would disregard a property listing entirely if it lacked a floor plan.
EMPOWER BUYER VISUALIZATION
Empower prospective buyers by providing detailed floor plans, enabling them to visualize the property layout, understand room flow, and envision their furniture arrangement within the space.
BOOST ENGAGEMENT ON YOUR LISTING
Enhance engagement on your property listing by including a floor plan. Studies show that 93% of buyers are inclined to spend more time examining a listing when a floor plan is available.
AMPLIFY LEAD GENERATION
Maximize lead generation potential by incorporating floor plans into your property listings. Research indicates that listings with floor plans attract 30% more interest compared to those without.


